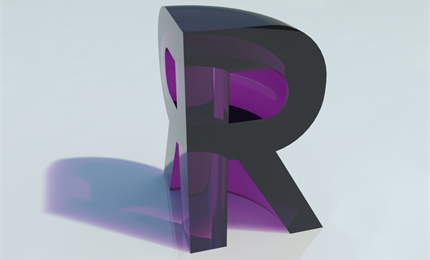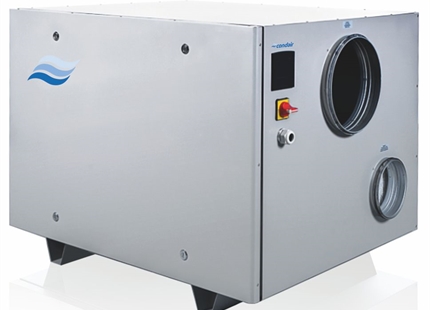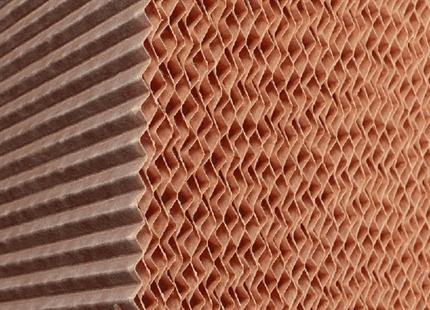
Condair Revit Models
Autodesk Revit models are now available for Condair's entire line of humidifiers.
Click here to download Condair models
Revit allows the user to design with both parametric 3D modeling and 2D drafting elements. Building Information Modeling is a Computer Aided Design (CAD) paradigm that employs intelligent 3D objects to represent real physical building components.
Following this basic guide should stand you in good stead and help you avoid the most common specification errors we come across.
What is Revit and How Does it Work
Revit uses .RVT files for storing BIM models. Typically, a building is made using 3D objects to create walls, floors, roofs, structure, windows, doors and other objects as needed. These parametric objects — 3D building objects (such as windows or doors) or 2D drafting objects (such as surface patterns) — are called "families" and are saved in .RFA files, and imported into the RVT database as needed.
A Revit model is a single database file represented in the various ways which are useful for design work. Such representations can be plans, sections, elevations, legends, and schedules. Because changes to each representation of the database model are made to one central model, changes made in one representation of the model (for example a plan) are propagated to other representations of the model (for example elevations). Thus, Revit drawings and schedules are always fully coordinated in terms of the building objects shown in drawings.
When a project database is shared, a central file is created which stores the master copy of the project database on a file server on the office's LAN. Each user works on a copy of the central file (known as the local file), stored on the user's workstation. Users then save to the central file to update the central file with their changes and to receive changes from other users. Revit checks with the central file whenever a user starts working on an object in the database to see if another user is editing the object. This procedure prevents two users from making the same change simultaneously and prevents conflicts
Revit is intended to be a major component in Building Information Modeling. A main function of Revit is to eliminate redundancies such as having multiple models across industries. Currently, architects, consultants, general contractors, and manufacturers all create their own models and databases from information handed down in a chain of command. BIM intends to replace this approach with a more centralized one. Revit models created in different disciplines (Architectural, Structural, and Mechanical) can be linked and/or combined into one model. This allows a single model and associated database to be kept, ensuring that all parties have the latest information and that there are no errors in translation. Revit also utilizes its rendering engine to remove the interpretation from complex geometries, allowing more intricate designs to be made and understood.
Back to the News overview



